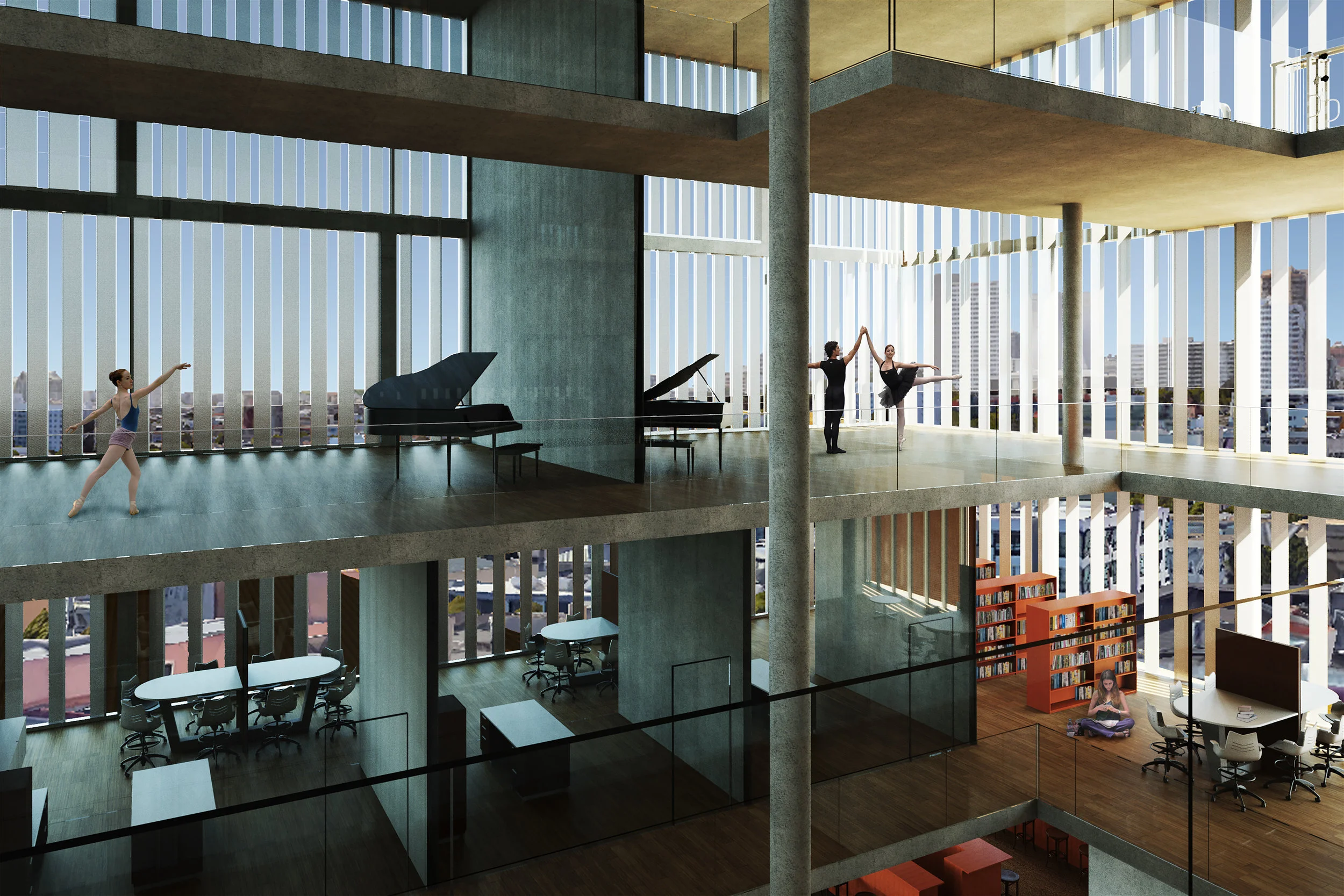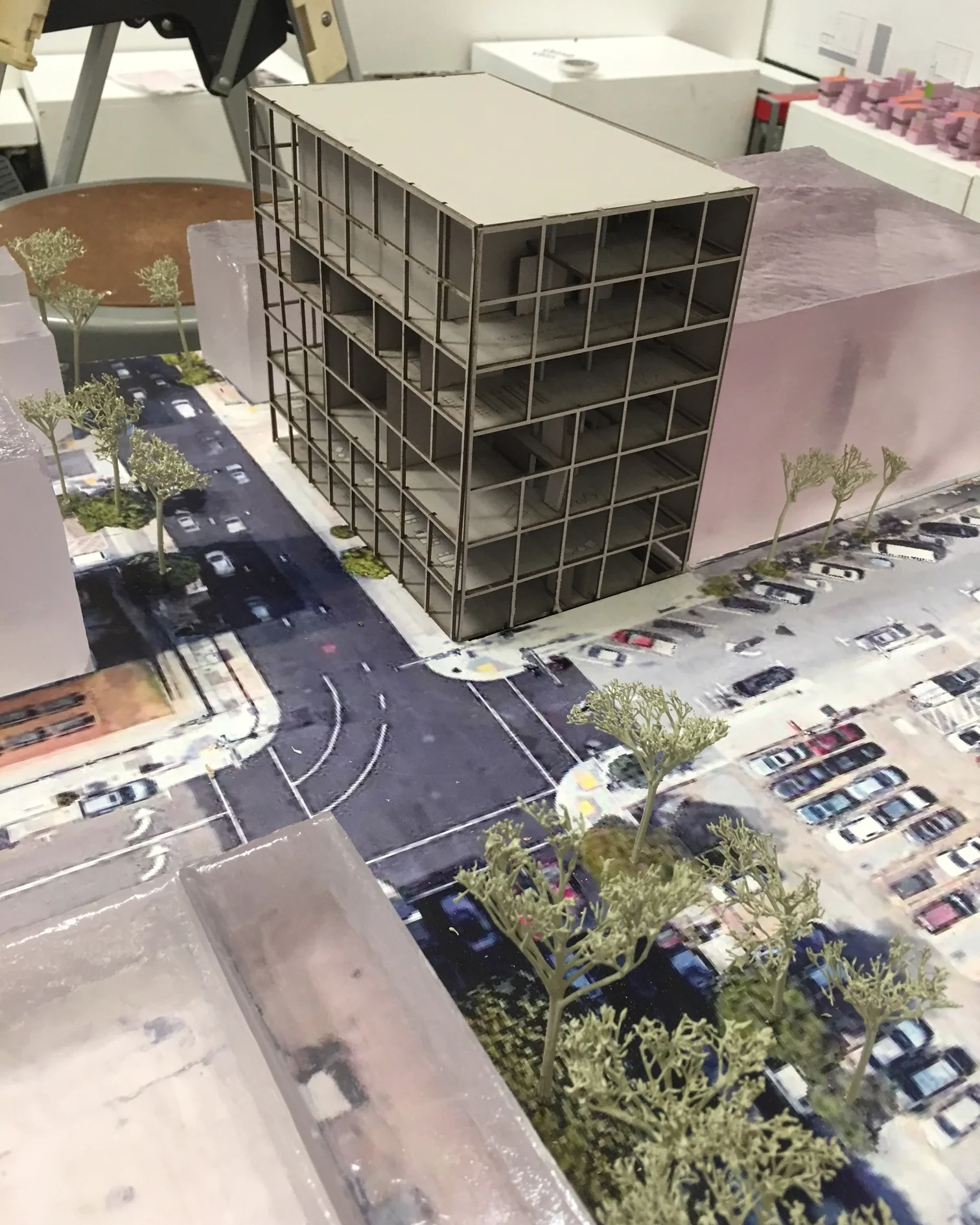







This project’s unique challenge was to design a dance studio, school and performance hall on a small lot on Stanton Street in San Francisco. The design challenge was to be open and inviting to the public, yet secure. Various spaces were designated as private (for school use), semi-private (visible) and public (for visitors). Two entrances and two elevator banks, on either side of the building, allow for the monitoring of users entering the private and public levels. The program includes a cafe, store, a performance hall, classrooms, locker rooms and support space. The store and cafe are situated on the ground level for public use. The auditorium is located on the highest floor to allow for views of the neighborhood and accessibility on one side by students, and on the other side by visitors.